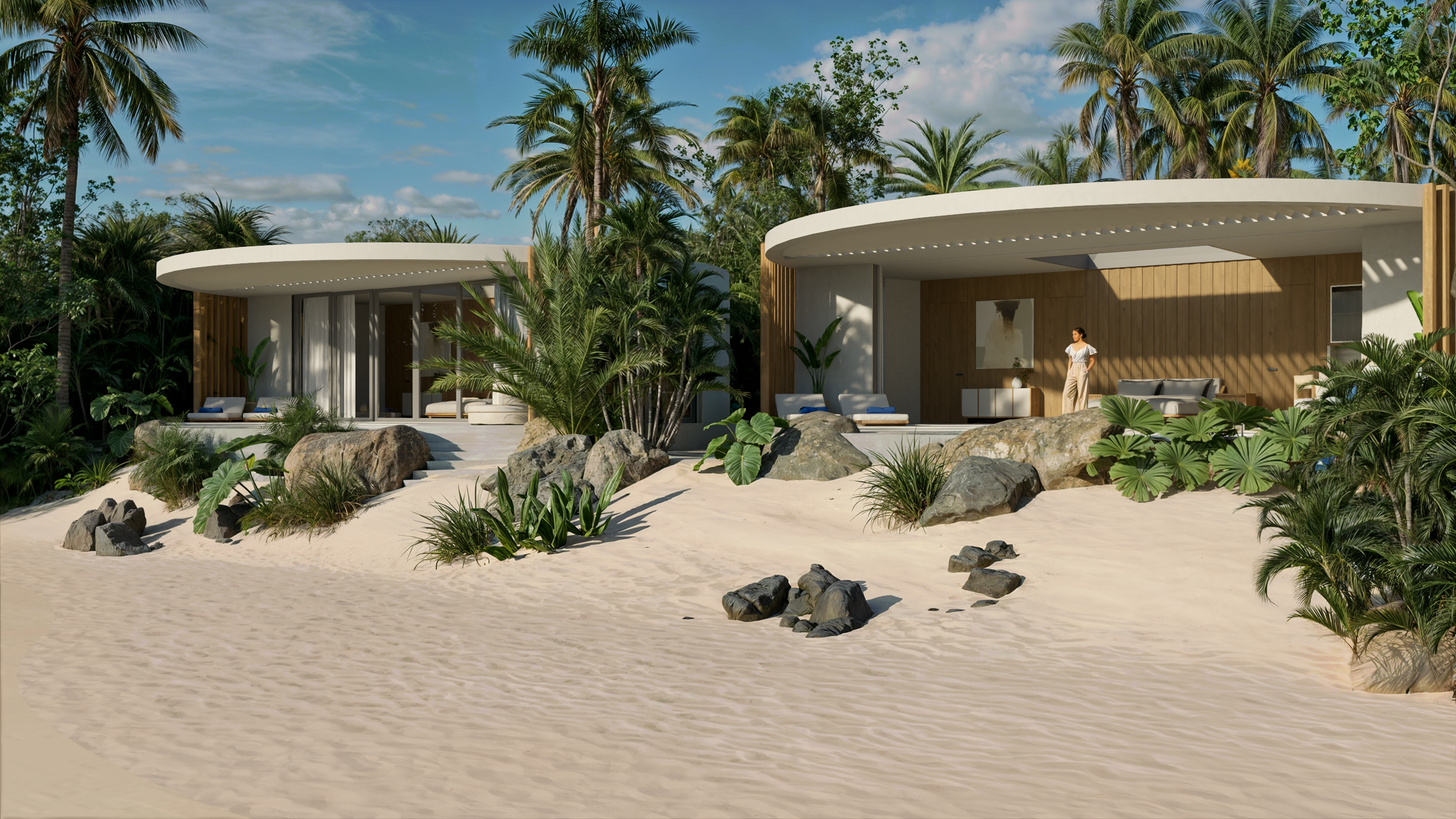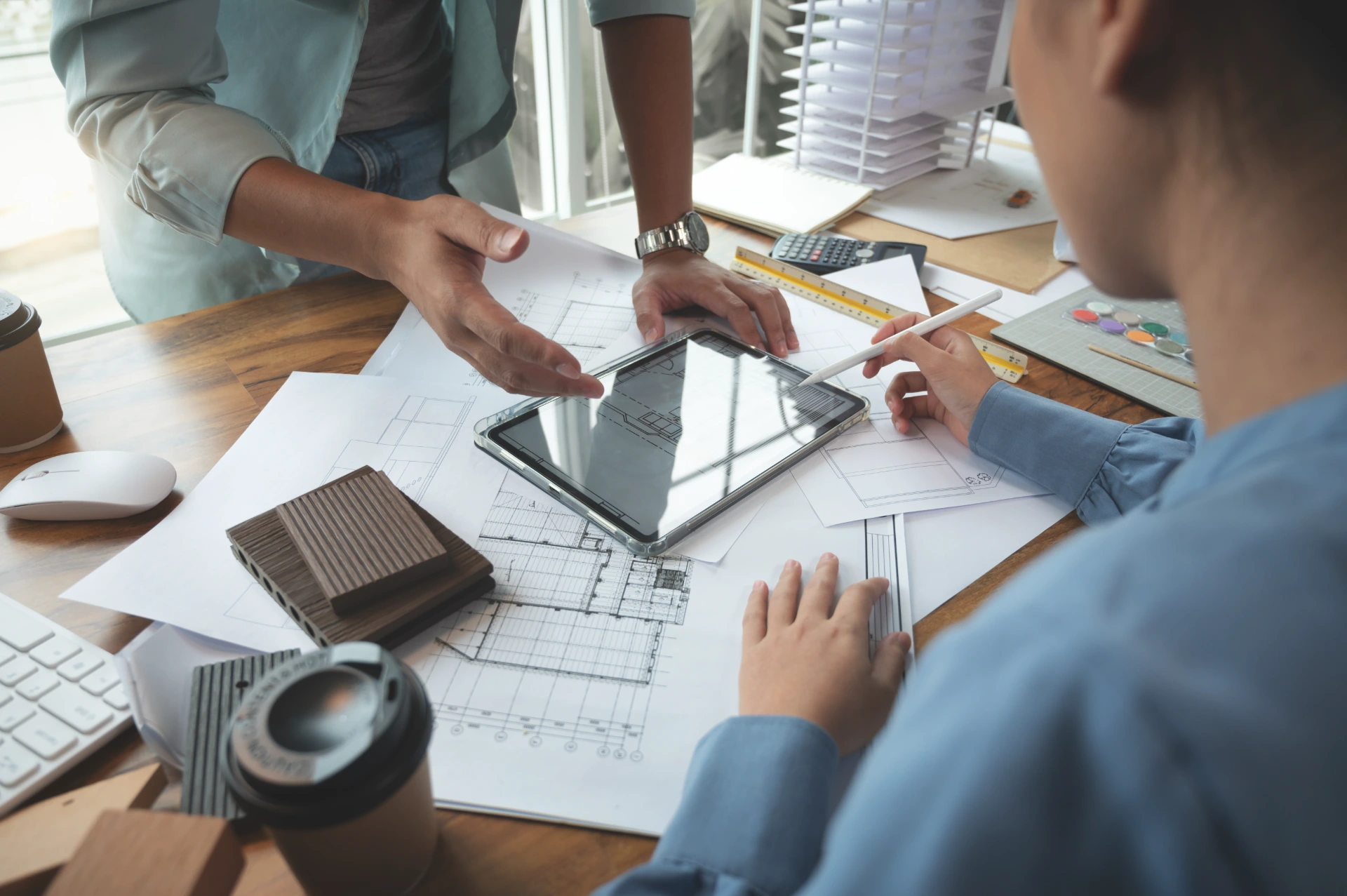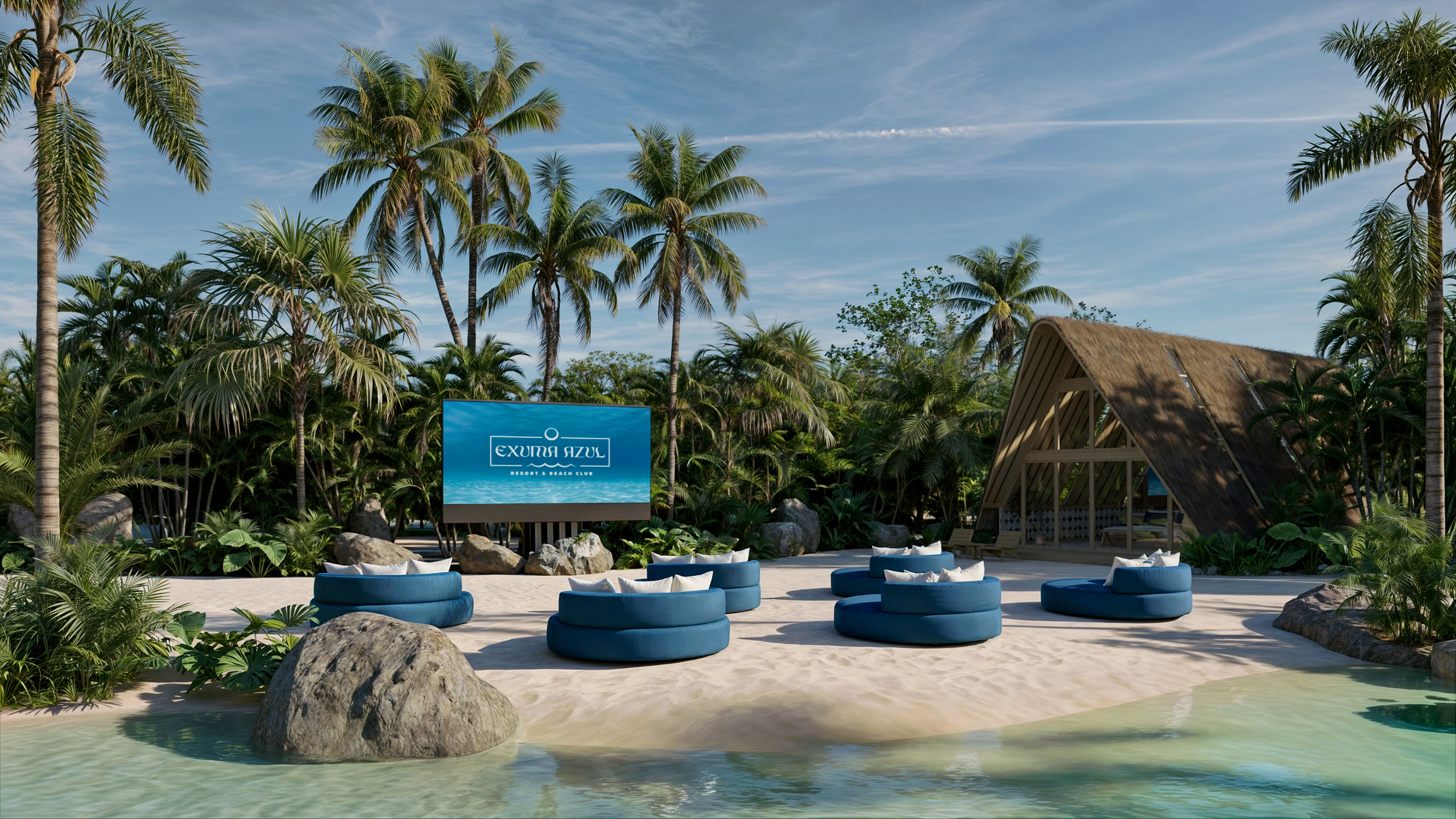Design
At Smart Aquatics, we craft bespoke water features, pools, and fountains that redefine luxury. Our innovative designs blend artistry and engineering, elevating high-end properties with elegance, sophistication, and unmatched craftsmanship.

Architectural Excellence in Aquatics
Innovative Design Services
From initial concept to final rendering, our design process combines creativity with advanced technology. We use cutting-edge software to develop detailed plans and lifelike models, ensuring every detail aligns with your expectations.
Transform Your Vision
Partner with Smart Aquatics to transform your aquatic vision into reality. Our expertise in architectural design and advanced visualization techniques ensures a seamless, elegant outcome for your luxury project.
Showcase of Elegance and Luxury





Design Process
At Smart Aquatics, we are experts in crafting luxurious outdoor living spaces, with a specialization in custom aquatic vessels such as swimming pools and water features. With licensed architects and 3D designers on our team, we take pride in producing the highest quality plan sets and presentations, including photorealistic renderings that capture the full vision of your project.

We start every project with a personalized consultation to fully understand your needs, lifestyle, and vision for the space. Whether it ’ s a serene water feature or an expansive pool, we gather inspiration from you, request any reference images, and discuss how you intend to use the area.

After gathering key insights, our design team begins to brainstorm and sketch original ideas. Our process blends traditional methods, using paper and pencil, with modern digital tools like the iPad Pro to create initial design concepts.

Once we establish the concept, we conduct an accurate site survey using CAD software. This allows us to precisely layout your design while ensuring compliance with local building codes and setbacks. Our designs are more than just ideas — they are rooted in feasibility and accuracy from the start.

We then transform the design into detailed 3D models, adding realistic textures, lighting, and materials to bring the vision to life. Our photorealistic renderings and videos allow you to see your project in stunning detail before construction even begins.

Once the design is finalized, we provide a comprehensive cost and budget analysis. This step ensures you have a clear breakdown of the estimated construction costs, helping you fully understand the investment required to bring the design to life.

The completed design, along with the detailed cost analysis, is presented in a comprehensive package. This includes both the technical details and the visual elements, allowing you to fully envision your new outdoor living space before moving into the construction phase.
Frequently Asked Questions
What is included in your architectural design services?
Our design services focus on the creative aspects of developing an original design and presentation for your project. This includes initial concept sketches, design development, and creating visual presentations to help you envision the final result. We do not include construction drawings or site inspections as part of this service. These aspects are covered under our separate engineering and consulting services.
How does the design process work?
The design process begins with an initial consultation to discuss your vision, goals, and budget. From there, we move into the conceptual design phase, where we develop and refine ideas into a cohesive design. Our team will then create detailed visual presentations to help you fully understand the proposed design. If you decide to proceed with construction, we can transition the project to our engineering services for detailed construction drawings.
How long does the design process take?
The timeline for our design services varies depending on the complexity of the project. Typically, the design process can take anywhere from a few weeks to several months, depending on the scope of the project and the level of detail required for the design presentation.
How much do architectural design services cost?
The cost of our design services is based on the scope and complexity of the project. Fees are typically calculated as a fixed rate or an hourly charge, depending on your needs. It’s important to discuss your budget and expectations during the initial consultation to ensure that the design aligns with your financial goals.
What level of involvement is required from me during the design process?
Your involvement is key to the success of the design process. We encourage active participation during the early stages, particularly in discussing your needs and preferences. Your feedback is invaluable as we refine the design to meet your vision.
Can you provide 3D models and visualizations?
Yes, we offer 3D modeling and visualization services as part of our design package. These models help you visualize the proposed design in detail, allowing you to see how different elements will come together in the final project. This service is particularly useful for complex designs and presentations.
What happens if I want to proceed with construction?
If you decide to move forward with construction after the design phase, we can transition your project to our engineering services, where we will create the necessary construction drawings and detailed specifications. These documents are essential for the construction phase and ensure that the design is executed as planned.
Do your design services include site visits or inspections?
Our design services do not include site visits or inspections. These are part of our consulting services, which can be engaged separately if you require on-site evaluation or project management during construction.






